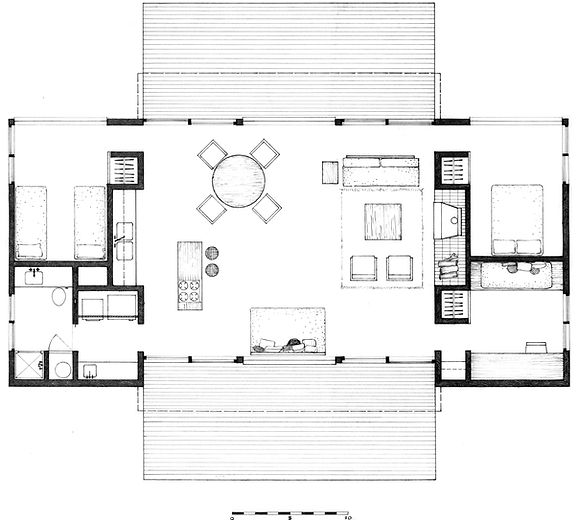
AUDIO
Pines Modern is a brand-new, non-profit 501(c)(3) endeavor dedicated to the rediscovery of all that the Pines has created, particularly its mid-century architectural and cultural heritage. We ask for your support in the form of tax deductible contributions to help us to continue discovering, documenting, and sharing the best that Fire Island Pines has to offer. There is much more to document! Our significant expenses include professional photography, drum-scanning of vintage images, creation and maintenance of the web site, required non-profit insurance, preservation consultations with homeowners, and the staffing of Pines Modern functions. Our officers are not paid for their efforts.
Donors at the $50 annual level and above will receive priority notification for house tours and other Pines Modern events. Each donor who contributes $150 and above will receive a free ticket to the next Pines Modern house tour. Please contact us if you would like to place an advertisement on our site.
For support regarding donations, send your message here.
2019 Contributors
Adam Wade
Pines Modern is a brand-new, non-profit 501(c)(3) endeavor dedicated to the rediscovery of all that the Pines has created, particularly its mid-century architectural and cultural heritage. We ask for your support in the form of tax deductible contributions to help us to continue discovering, documenting, and sharing the best that Fire Island Pines has to offer. There is much more to document! Our significant expenses include professional photography, drum-scanning of vintage images, creation and maintenance of the web site, required non-profit insurance, preservation consultations with homeowners, and the staffing of Pines Modern functions. Our officers are not paid for their efforts.
Donors at the $50 annual level and above will receive priority notification for house tours and other Pines Modern events. Each donor who contributes $150 and above will receive a free ticket to the next Pines Modern house tour. Please contact us if you would like to place an advertisement on our site.
For support regarding donations, send your message here.
2019 Contributors
Adam Wade
491 BAY WALK
AUDIO

Architect: HORACE GIFFORD, 1962. Addition: MICHAEL KINLAW, 1990.
Though enlarged and much-altered today, the distinctive roofline of this home is still apparent.
Edwin Wittstein and Robert Miller nearly hired Andrew Geller (see 547 Beachcomber Walk) to design their home. That is, until the upstart Horace Gifford brazenly seduced Wittstein and Miller, thereby landing his first Fire Island clients. The well-connected couple soon referred Gifford to many other patrons, and a career was born. The architect-with-benefits arrangement produced a dynamic house. It retained the cruciform plan of Gifford’s own residence but shook off its strict symmetry. Wittstein and Miller were sheltered by a serrated roofline that flooded the interior with light. Smooth mahogany ceiling panels set against gray-stained redwood beams drew the eye upward and outward, toward the bay to the north and the forest to the south. Trees freely penetrated the south deck, shading it during the summer, while a rustic cast-iron stove warmed the interior. The three-bedroom home of 1,150 square feet cost only $12,500. It was published in The New York Times, followed by The American Home, which made it the cover feature for its 1964 “vacation homes” issue. In 1990, architect Michael Kinlaw undertook a massive enlargement of the house.
This home is featured in Fire Island Modernist: Horace Gifford and the Architecture of Seduction.
Magazine Photos: Bill Maris. Black and White Interiors: Richard Jeffery. Exterior Photos: Edwin Wittstein. Plans and Sketch: Horace Gifford courtesy Christopher Rawlins.








